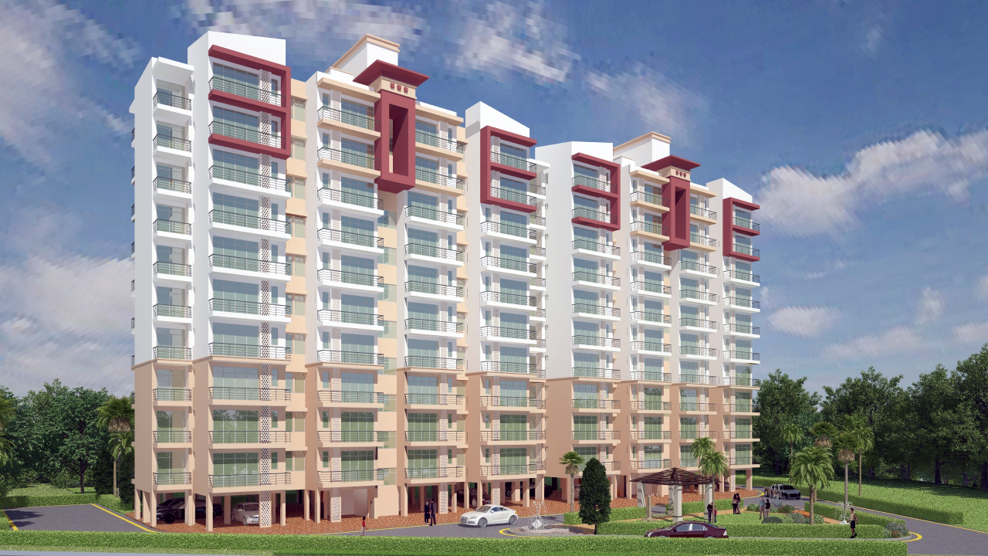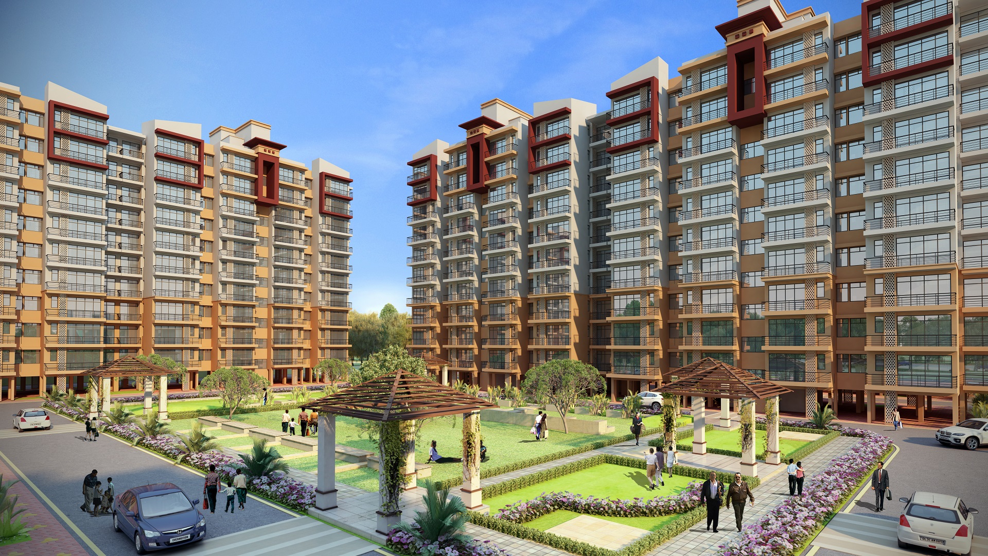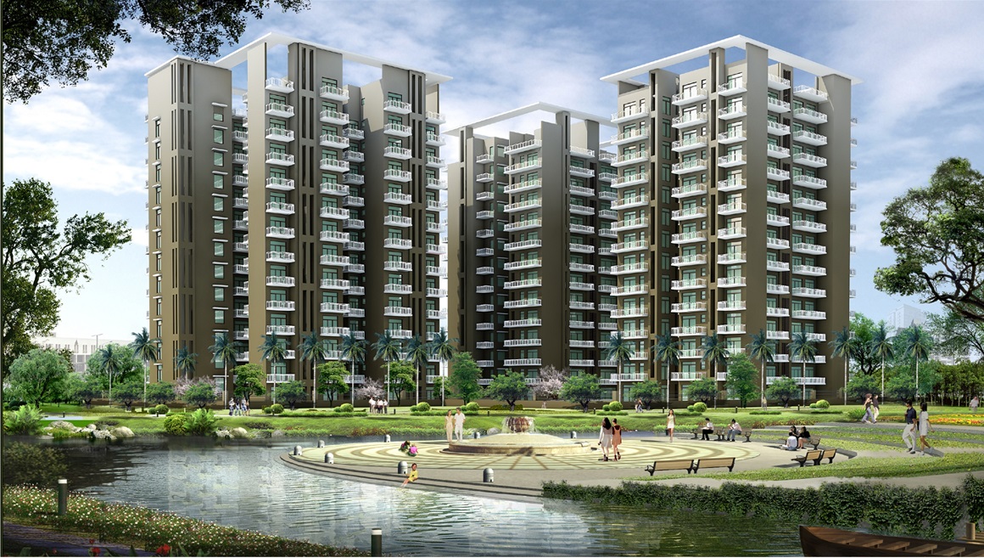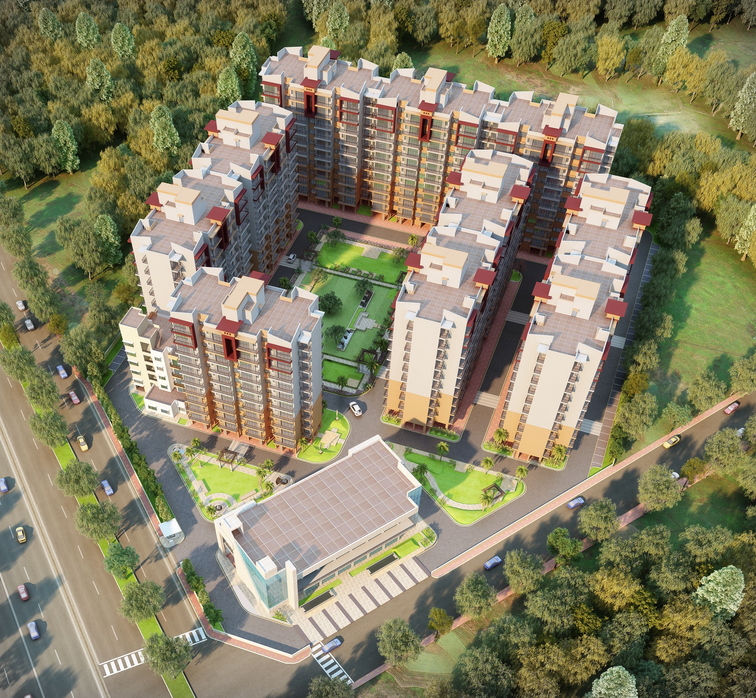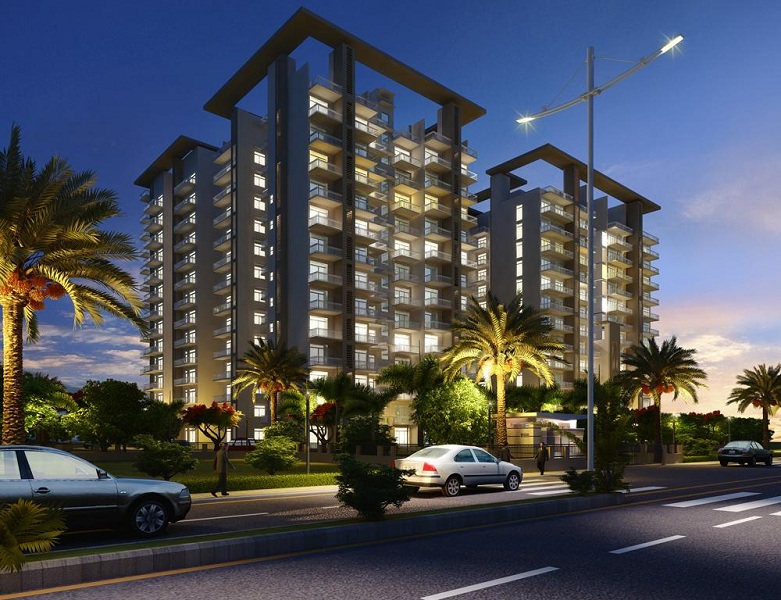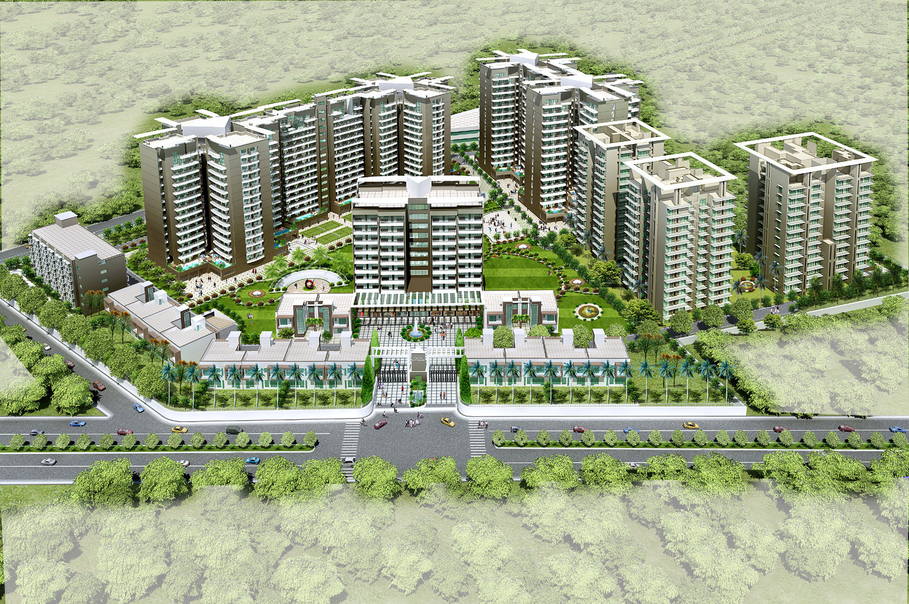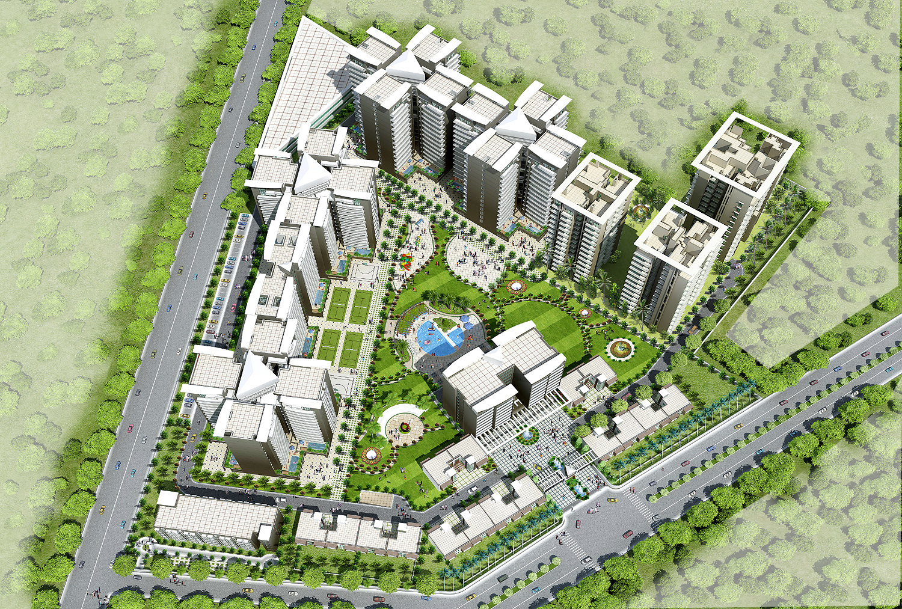Projects old
Set in a 12 acres land that borders a beautiful landscape with 75% open greens, is a spread of vaastu and eco-friendly apartments that come in a choice of double or triple bedrooms built to stringent standards of quality. Lotus Elise is a residential community situated in Sector 99, Gurgaon with good infrastructure for an active life in a peaceful environment. Strategically located from various roadways and railways, it is in close vicinity to a proposed Metro station as well.
Apart from our excellent customer service, we at Lotus Real Tech have been well recognized as pioneers in real estates. With Lotus Elise, we revolutionized Delhi and NCR’s real estate market by bringing in the an innovative concept . In the years to come, we will be launching few more projects featuring a lot more luxurious amenities in the suburbs of the city.
Features:
2-3 BHK apartments and penthouses
75% open greens
Strategically located in Sector 99, Gurgaon
Spread Over 12 Acres
Vaastu & Eco-friendly Layout
Timely Possession with penalty clause
In close proximity to proposed Metro station
Specifications
Specifications
Area Specifications
Master Bedroom Flooring- Laminated Wooden Flooring. Walls- Cement Plaster with OBD finish paint work.Ceiling- POP cornices.
Master Toilet Sanitary-ware- W.C., Washbasin, Stone counter. Hardware- Jaquar or equivalent. Flooring- Anti-skid tiles. Walls- ceramic tiles upto 7′ high.
Drawing/ Dining Area Flooring- Vitrified Tile Flooring. Walls- Cement Plaster with OBD finish paint work. Ceiling- POP cornices. Provision for Split A.C.
Kitchen Flooring- Anti-skid tiles. Walls- Ceramic tiles up to 2′ high from counter and rest area with OBD finish paint work. Provision for R.O. individual unit machine. Counter top- Granite. Sink- Single bowl stainless steel sink with Drain Board.
All Bedrooms Flooring- Vitrified Tile Flooring. Walls- Cement Plaster with OBD finish paint work. Ceiling- POP cornices.
Kids Toilet Sanitary-ware- W.C., Washbasin with stone counter. Hardware- Jaquar or equivalent. Flooring- Anti skid tiles. Walls- Ceramic Tiles upto 7′ high.
Guest Bedroom/ Toilet Sanitary-ware- W.C., Washbasin with stone counter. Hardware- Jaquar or equivalent. Flooring- Anti skid tiles.
Servant room/ Utility room Flooring- Ceramic Tile Flooring. Walls- Cement Plaster with OBD finish paint work.
Servant Toilet Flooring- Anti Skid tiles. Sanitary-ware- Indian WC and Wash Basin Walls- ceramic tiles upto 5′ high.
Windows Powder coated Aluminium windows.
Doors Main Door- All wooden paneled Teak door. Other Doors- Laminated wooden flush doors.
Location Map
I am text block. Click edit button to change this text.

